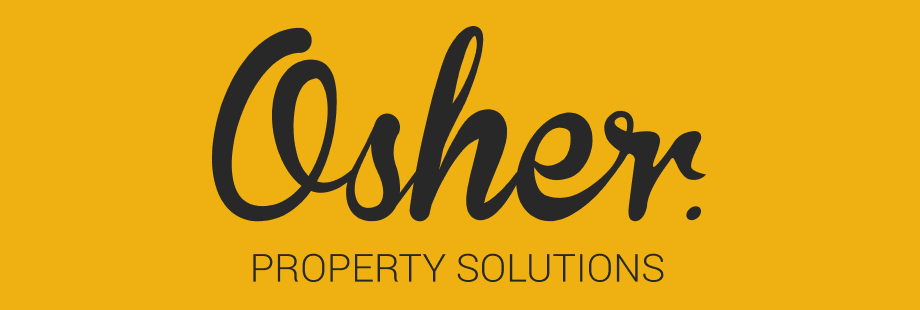R530,330 pm
1 Silverstone Crescent
Gross Monthly Rental
R530,330 Excl. VAT
R530,330 Excl. VAT
Lease Period
Negotiable
Negotiable
Availability
Negotiable
Negotiable
Lease Excludes
VAT & Utilities
VAT & Utilities
5 860m2 Gosforth Park Germiston Warehouse To Let
5,860m² Prime Logistics Warehouse To Rent – Gosforth Park
Strategically positioned in one of Gauteng’s most sought-after logistics hubs, this 5,860m² industrial property in Gosforth Park offers the scale, efficiency, and accessibility your operation needs.
The facility comprises 5,493m² of immaculate warehouse space paired with 367m² of well-designed offices, delivering the perfect balance between operational and administrative functionality.
With 9-metre eave heights, the warehouse is ideal for bulk storage or high-volume racking systems, while six roller shutter doors ensure seamless loading, offloading, and rapid turnaround times. A secure yard provides ample truck access and generous turning space for heavy vehicles.
Property Highlights:
Total GLA: 5,860m²
Warehouse: 5,493m²
Offices: 367m²
9m eave height – ideal for racking & bulk storage
6 roller shutter doors – effortless goods movement
Secure yard with excellent truck accessibility
Competitive rates: R78/m² rental + R12.50/m² ops costs
Exceptional location with direct access to N3, N12, and R21
Whether you’re scaling up, consolidating operations, or optimizing distribution, this property’s layout, location, and cost efficiency make it a smart choice for long-term growth.
Don’t miss this opportunity – high-quality industrial spaces in Gosforth Park are in high demand.
Contact us today to arrange a private viewing.
Strategically positioned in one of Gauteng’s most sought-after logistics hubs, this 5,860m² industrial property in Gosforth Park offers the scale, efficiency, and accessibility your operation needs.
The facility comprises 5,493m² of immaculate warehouse space paired with 367m² of well-designed offices, delivering the perfect balance between operational and administrative functionality.
With 9-metre eave heights, the warehouse is ideal for bulk storage or high-volume racking systems, while six roller shutter doors ensure seamless loading, offloading, and rapid turnaround times. A secure yard provides ample truck access and generous turning space for heavy vehicles.
Property Highlights:
Total GLA: 5,860m²
Warehouse: 5,493m²
Offices: 367m²
9m eave height – ideal for racking & bulk storage
6 roller shutter doors – effortless goods movement
Secure yard with excellent truck accessibility
Competitive rates: R78/m² rental + R12.50/m² ops costs
Exceptional location with direct access to N3, N12, and R21
Whether you’re scaling up, consolidating operations, or optimizing distribution, this property’s layout, location, and cost efficiency make it a smart choice for long-term growth.
Don’t miss this opportunity – high-quality industrial spaces in Gosforth Park are in high demand.
Contact us today to arrange a private viewing.
Features
Zoning
Industrial
Interior
Power (3 Phase)
Yes
Power (Amps)
160
Exterior
Security
Yes
Sizes
Floor Size
5,860m²

































