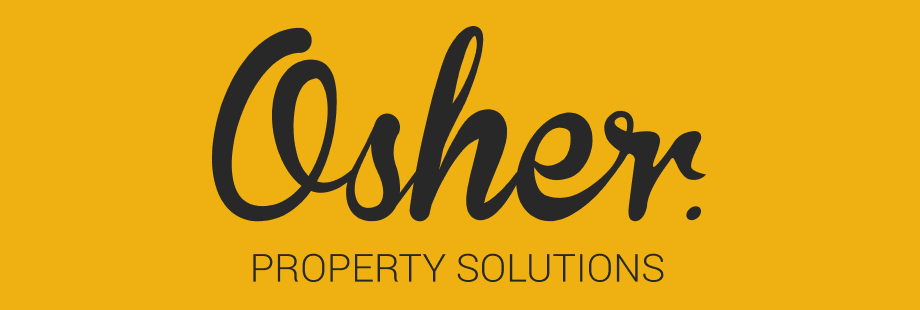R1,318,600 pm
Gross Monthly Rental
R1,318,600 Excl. VAT
R1,318,600 Excl. VAT
Lease Period
Negotiable
Negotiable
Availability
Negotiable
Negotiable
Lease Excludes
VAT & Utilities
VAT & Utilities
3 965m2 Roodekop Warehouse To Let
Roodekop, Germiston | Freestanding Industrial Facility To Let / For Sale
Location: Roodekop, Germiston
Site Size: ±79,376m² (paved site)
Under Roof: ±32,965m² across multiple buildings
Power: 1,000 AMPS, three-phase supply
Property Overview:
A rare opportunity to secure a large-scale industrial facility in the heart of Roodekop, Germiston. This freestanding property is ideally suited for heavy manufacturing, large-scale warehousing, or a major distribution hub. With excellent main road exposure and signage opportunities, the site offers both operational efficiency and brand visibility.
Key Features:
Multiple warehouses totaling ±32,965m² under roof
Double entrance gates leading into a rectangular loading yard
Multiple loading docks for seamless receiving and dispatch
High warehouse clearance with full sprinkler system (High Hazard 7.5mm/min) including tank and pump room
Large surplus yard enabling easy truck movement and loading
Weighbridge positioned at the main entrance
1,000 AMP electricity supply – ideal for energy-intensive operations
Extensive office accommodation with open-plan and partitioned options
Ample staff facilities throughout the property
Flexible layout – potential for subdivision to suit tenant requirements
Operational Advantages:
Efficient flow with receiving and dispatch on both sides of the warehouse
Excellent access and exposure onto a main road with high traffic volumes
Surrounded by established industrial operations in Germiston’s key logistics hub
Additional Costs (Estimates):
Rates: R134,566
Insurance: R30,000
Security (incl. cameras & control room): R112,000
Repairs & Maintenance: ±R8,000 per month
Perfect For:
Manufacturing, large-scale distribution, logistics operations, or investors seeking a high-capacity industrial asset with strong long-term potential.
Contact us today to arrange a confidential viewing of this exceptional Roodekop facility.
Location: Roodekop, Germiston
Site Size: ±79,376m² (paved site)
Under Roof: ±32,965m² across multiple buildings
Power: 1,000 AMPS, three-phase supply
Property Overview:
A rare opportunity to secure a large-scale industrial facility in the heart of Roodekop, Germiston. This freestanding property is ideally suited for heavy manufacturing, large-scale warehousing, or a major distribution hub. With excellent main road exposure and signage opportunities, the site offers both operational efficiency and brand visibility.
Key Features:
Multiple warehouses totaling ±32,965m² under roof
Double entrance gates leading into a rectangular loading yard
Multiple loading docks for seamless receiving and dispatch
High warehouse clearance with full sprinkler system (High Hazard 7.5mm/min) including tank and pump room
Large surplus yard enabling easy truck movement and loading
Weighbridge positioned at the main entrance
1,000 AMP electricity supply – ideal for energy-intensive operations
Extensive office accommodation with open-plan and partitioned options
Ample staff facilities throughout the property
Flexible layout – potential for subdivision to suit tenant requirements
Operational Advantages:
Efficient flow with receiving and dispatch on both sides of the warehouse
Excellent access and exposure onto a main road with high traffic volumes
Surrounded by established industrial operations in Germiston’s key logistics hub
Additional Costs (Estimates):
Rates: R134,566
Insurance: R30,000
Security (incl. cameras & control room): R112,000
Repairs & Maintenance: ±R8,000 per month
Perfect For:
Manufacturing, large-scale distribution, logistics operations, or investors seeking a high-capacity industrial asset with strong long-term potential.
Contact us today to arrange a confidential viewing of this exceptional Roodekop facility.
Features
Zoning
Industrial
Interior
Power (3 Phase)
Yes
Power (Amps)
1,000
Exterior
Security
Yes
Sizes
Floor Size
32,965m²





















